
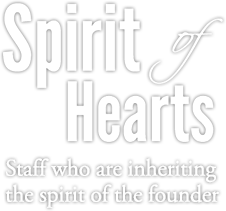
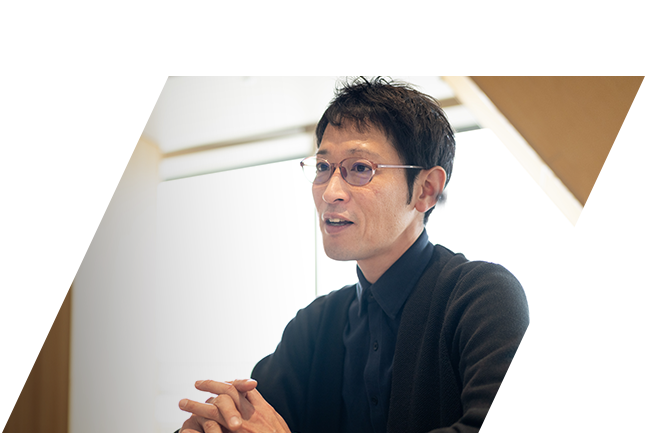
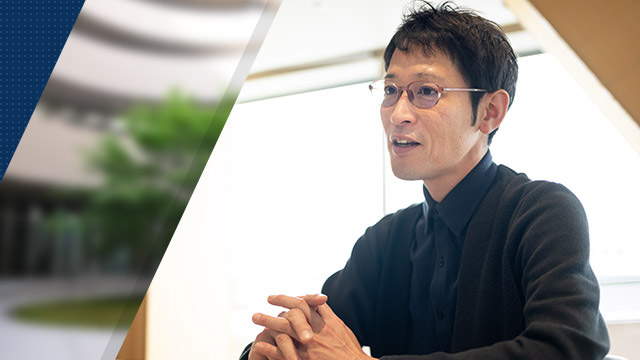
"Bringing architecture to life"
Daiwa House Industry has an architectural engineerwho consistently gives tangible form to the innovations of unusually talented architects.
We take a look at the crafting and enthusiasm breathing life into imaginative architecture

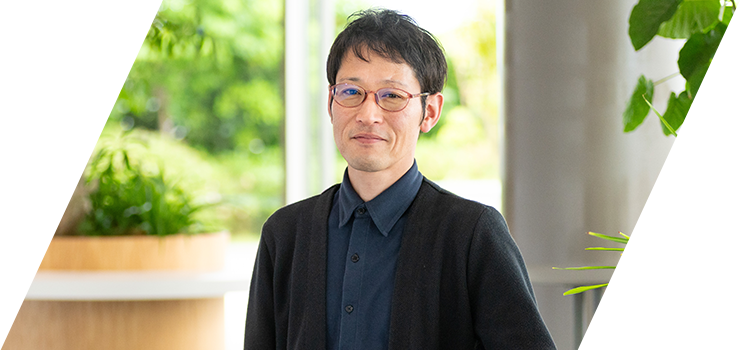
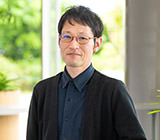

![]()

![]()


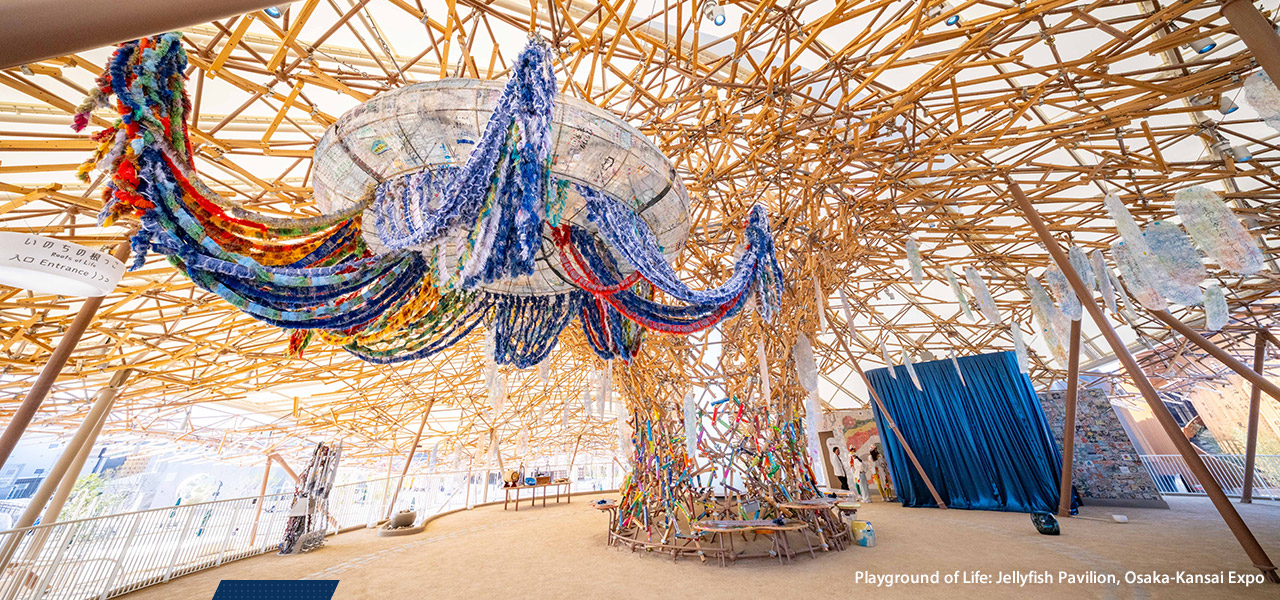
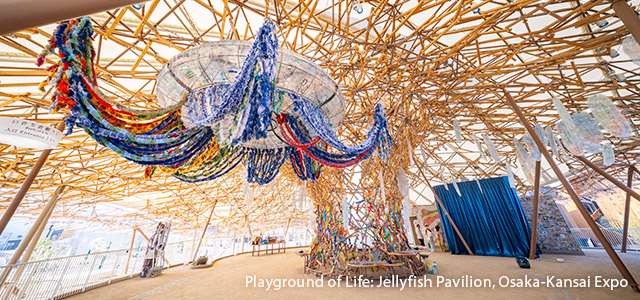

Organic architecture like a living thing
In a corner of the Osaka-Kansai Expo site stands a pavilion that looks like a jellyfish drifting softly, the Playground of Life: Jellyfish Pavilion. Under its white-membrane roof, the Tree of Creation rises, spreading its branches—interlocked structural members of steel and wood, the ends of its wooden rafters extending beyond the membrane’s edge like so many feelers.
Music and mathematics researcher and educator Sachiko Nakajima is the pavilion’s producer. Its basic design was worked out by the up-and-coming architect Tetsuo Kobori. Daiwa House Industry oversaw the construction phase of the project from development to the building work, and Fujita, a group company, was involved in the design and construction work as well.
For Daiwa House Industry’s Ohno, it all started with a phone call from architect Kobori. The two had worked together before, and Kobori was inviting Ohno to work with him again on the Expo.
When Daiwa House Group’s involvement was decided, Ohno turned to Nakajima and asked her how she envisioned the pavilion. The response was rather unexpected. “It was a total surprise—I was overwhelmed by what she had in mind!” The first thing Mr. Kobori passed on to him was a sketch, hand-drawn, that looked like a living organism.
What landed in his lap what an epitome of abstract thinking and feelings-driven design from the mind of an ingenious producer and an extraordinary architect. But instead of causing him to rock his head in his hands, it made Ohno’s heart skip a beat: “The challenges are up to us architectural engineers to explore feasibility and come up with solutions.”
In his role of architectural engineer, Ohno has to collaborate with others on everything from project development and design through construction as he moves projects forward. His involvement in the Daiwa Ubiquitous Computing Research Building for University of Tokyo’s Interfaculty Initiative in Information Studies, is an example of one such project in which he demonstrated the extent of his abilities.
Architect Kengo Kuma had designed a gently undulating exterior that looked like fish scales. At the time, Building Information Modeling (BIM)* was still in its infancy, and even Daiwa House Industry, one of the first in the industry to deploy it, had difficulty getting designs taking hints from living organisms to work in BIM. This encumbered translating Kuma’s design into reality, and the building site struggled to make it work. Ohno, who joined the project part way in, proposed several ideas for breaking the deadlocks, using the technology to transform the architect’s ideas into real spaces.
To be able to express the Jellyfish Pavilion’s almost organic roof undulations, he came up with the idea of shaping the roof with structure of three stacked layers. The top layer consisted of a neat steel assembly for the membrane roof to rest on. The middle layer is also steel, but the bottom layer is of wood and was designed by experts in geometric design using a slime mold algorithm. Staggering the layers imparted ebb and flow, transforming the appearance into a more organic one.
Ohno believes his role as an engineer is to “work out what can and can’t be readily done, and then find middle-ground solutions."
※ Building Information Modeling(BMI) is a digital modeling framework for managing information throughout building asset’s lifecycle from initial design to construction, maintenance, and decommissioning.
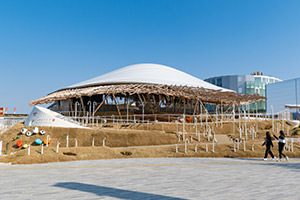
The jellyfish symbolizes the creativity and life in us all
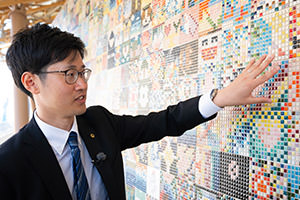
A colleague who worked hard with Ohno to build the Jellyfish Pavilion
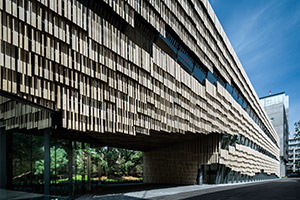
The University of Tokyo research building whose walls are reminiscent of undulating scales
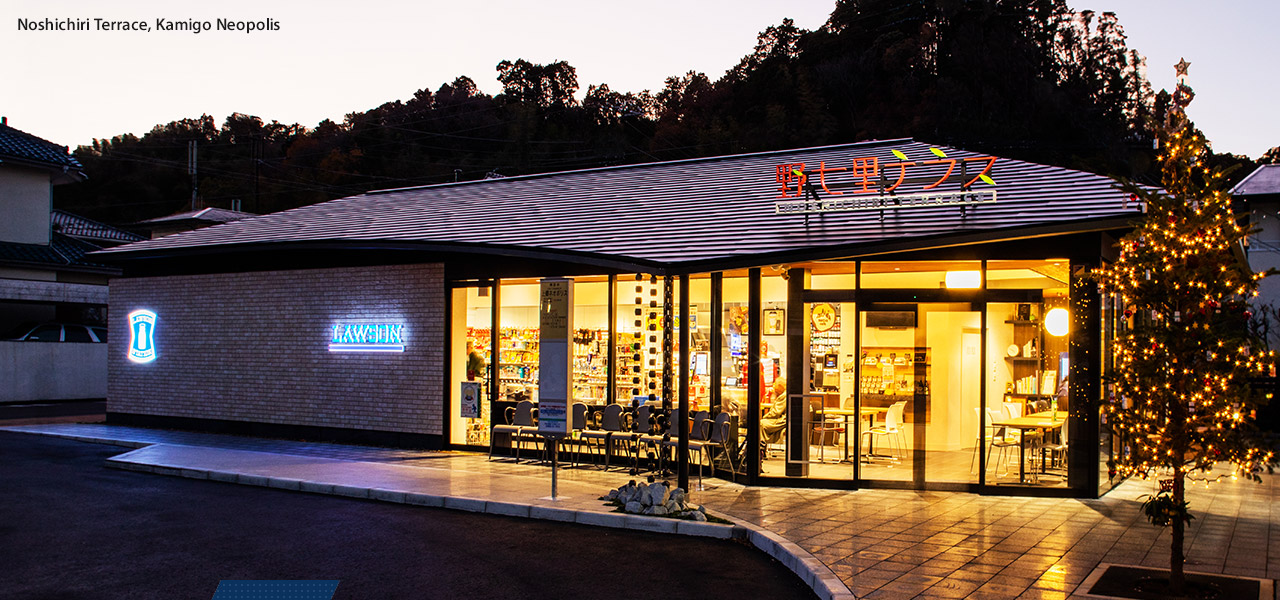
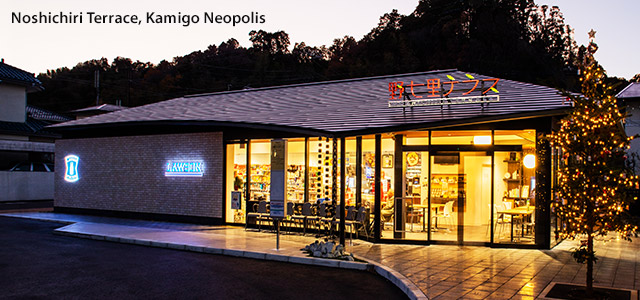

Sharing the story of the town
Ohno's modus of identifying issues and seeking out the way from there to the goal line permeates his involvement in projects to revitalize existing communities as well.
Daiwa House Industry’s Liveness Town Projects are that kind of initiative. The company works with residents of suburban housing developments it built in the past to redevelop and revitalize them.
They started with Kamigo Neopolis, located within the borders of Yokohama, a port city near Tokyo. Amid dialogue with residents spanning several years, it surfaced that they wanted to have tea house-like salon where people could just drop in whenever they please. This led to a decision to set up a small community center.
Ohno was tapped to function as a planner and designer. The head of the department charged with driving the project forward approached him with a ring of enthusiasm in his voice: “The ‘new towns’ built 40 to 50 years ago all over Japan are not so new anymore and are in quiet decline, but the people living in them are the very people who propelled Japan forward during its period of high economic growth. Do you think that’s good enough for them and their communities now that they’re retired? I think they deserve better!” That sparked a fire of inspiration in Ohno.
This decline of Japan’s “new” towns is a major problem nationwide. Finding a solution here, an advanced aging country, could serve as a reference for other countries facing similar problems. Daiwa House Industry, having created many of these now old new towns, ought to be a pioneer in this area, and there is much value to be created in doing so.
Ohno headed to the planned site of Kamigo Neopolis’s small community center. Standing in a vacant lot at the center of town city, he had a gut feeling. “An azuma pavilion makes the most sense,” he thought. Azuma pavilions are gazebo-like structures with only a roof held up by several pillars. His ideas was to install walls, but to leave it without closed sides so people could step in or out from any directions. And he suggested adding “terrace” to its name.
As the project moved forward, a decision was made to add a convenience store to ensure that none of Kamigo Neopolis’s mobility-impaired residents would be stuck without access to shopping opportunities. Residents sent other requests as well, but trying to incorporate too many suggestions could create such a unmanageable patchwork of goals that people could lose sight of what they were after. When that happened, Ohno looked hard to grasp the big picture and share it: “This is where we’re heading, right?” he would say. Because when everyone is heading for the same destination, it’s easier to get there.
In the end, the center was designed to be expandable and adaptable. Its eat-in space is designed with minimal fixed partitions and movable fixtures, giving multipurpose flexibility for things like events. Lines of circulation were defined and openings installed to ensure seamless movement between center’s inside and outside and to surrounding facilities such as the neighborhood hall next door and the bus stop out front. And once again, Ohno demonstrated what could be done with skill to turn a story into a tangible place that resonates with everyone in the community.
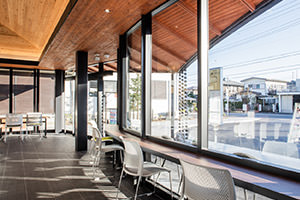
The inside and the outside of the center connect seamlessly
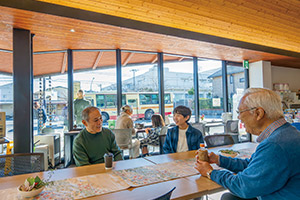
Multi-generational communication is alive and well in the community
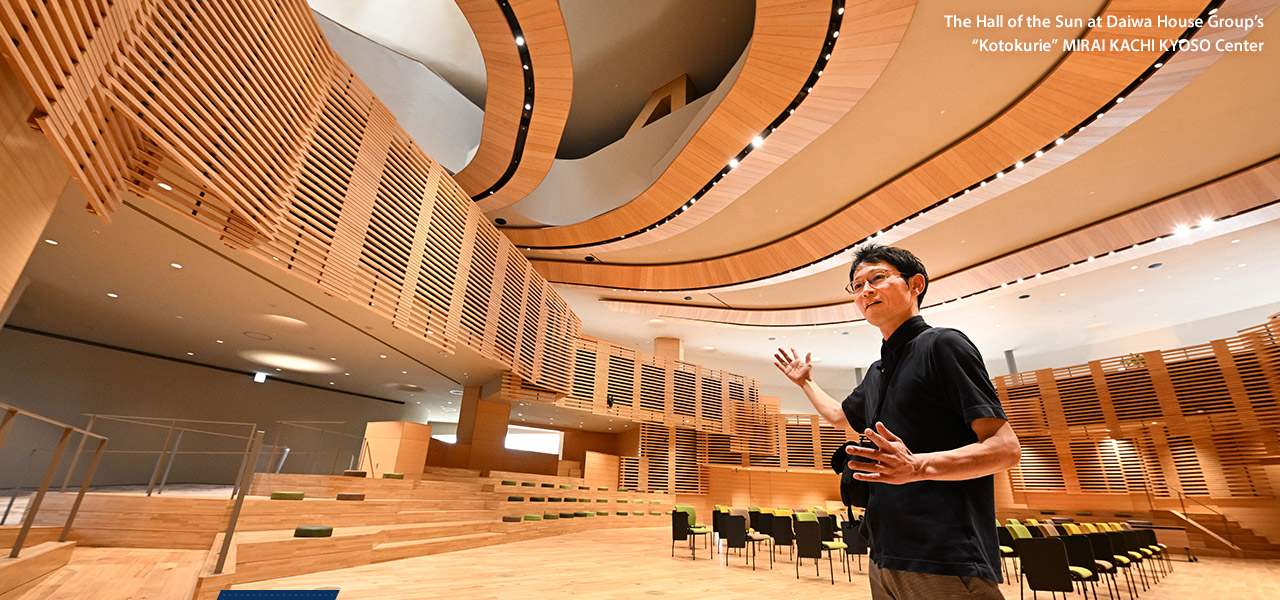
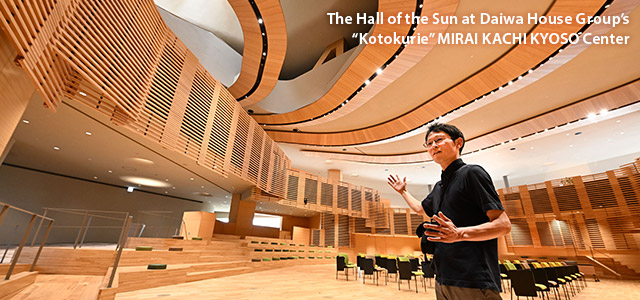

Uncovering the regularity
in a lump of clay
Parallel to the Kamigo Neopolis revitalization, Ohno was involved in another, large-scale project, the “Kotokurie” Daiwa House Group MIRAI KACHI KYOSO Center. The center is intended to be a gathering place for people and organizations to form connections and nurturing people who will be able to serve society and their communities in the future.
The Group, wanting someone who could suggest novel, even unprecedented ideas, decided to bring in an outside architect for the project, and Ohno was entrusted with selecting candidates. The person who popped into his mind was Tetsuo Kobori, someone whose space-creation had long impressed him.
Kobori supervised the project’s design-development and design phases. “Endless connecting” and “evolve and grow as a living organism evolves and grows,” concepts that came from employees and workshops are the Daiwa House Group, served as the keywords, and from there Kobori let his architectural imagination run.
One day Kobori showed up with a large clay model of the building. It looked like layer upon layer of lumps of clay. When he rolled it out, everyone present fell silent. The bewilderment was palpable; the silence conveyed disquiet. “You can't build a building as if it were a piece of clay!” Only Ohno felt a tinge of exhilaration: “We just might be able to pull this off!”
Ohno mentally analyzed the shape on the spot, reading it as a set of lines. Shift the lines little by little so they overlap, and you can create smooth curves. No matter how organic the form, find the regularities in it and you can make it work in building.
Those lumps of clay began to appear to him like the double helix of DNA or Möbius rings, suddenly reminiscent of the Heijokyo, an ancient Japanese capital complex that once stood nearby. Three years later, those lumps transformed into an organic structure that strikes onlookers as having arisen from the ground.
BIM had by this time become a great asset for the Daiwa House Group. It lets designers verify how the finished building will look on 3D models and was used for “Kotokurie” project all the way from initial development and design to component production, construction, and facility management.
Ohno has gradually become an integral member of teams working on big projects. But this, too, has happened organically. As he explains it, he has never been one to go chasing after desirable jobs. “All I've ever done is put my nose to the grindstone and concentrate on doing what I like to do most, and that’s crafting things.”
Ohno previously worked for a general contractor in a job he tool on graduating from college. He was made a site supervisor before he was 30, and that role taught him what to be aware of to be able to lead a workplace full of people older than himself.
Later he moved on to Daiwa House Industry. In his late 30s—around the time he was working on the University of Tokyo project—that he came to a conclusion. “Being a leader is not for me,” he began to think. All the exceptional architects he had encountered held firm philosophical beliefs about what architecture is all about. “I had discovered how fascinating it is to grasp what they envision and transform it into something tangible.”
During the University of Tokyo project, he devoted himself to working attentively with the architect and the people onsite, supporting them by helping them solve problems. From then on, he began to feel the value of demonstrating “best followership” rather than leadership. He learned that “no matter how small the property, the result is always better when you work as a team than when you try to do everything yourself.”
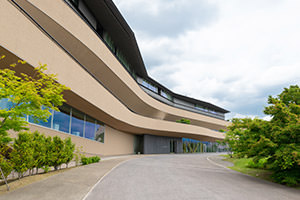
Kotokurie’s organic appearance makes it look like it arose from the ground on its own
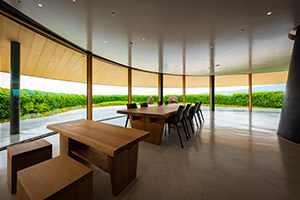
The Tanshoan overlooking the majestic Nara Basin
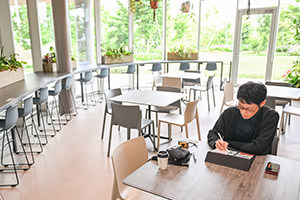
The café envelops visitors in soothing greenery and aroma
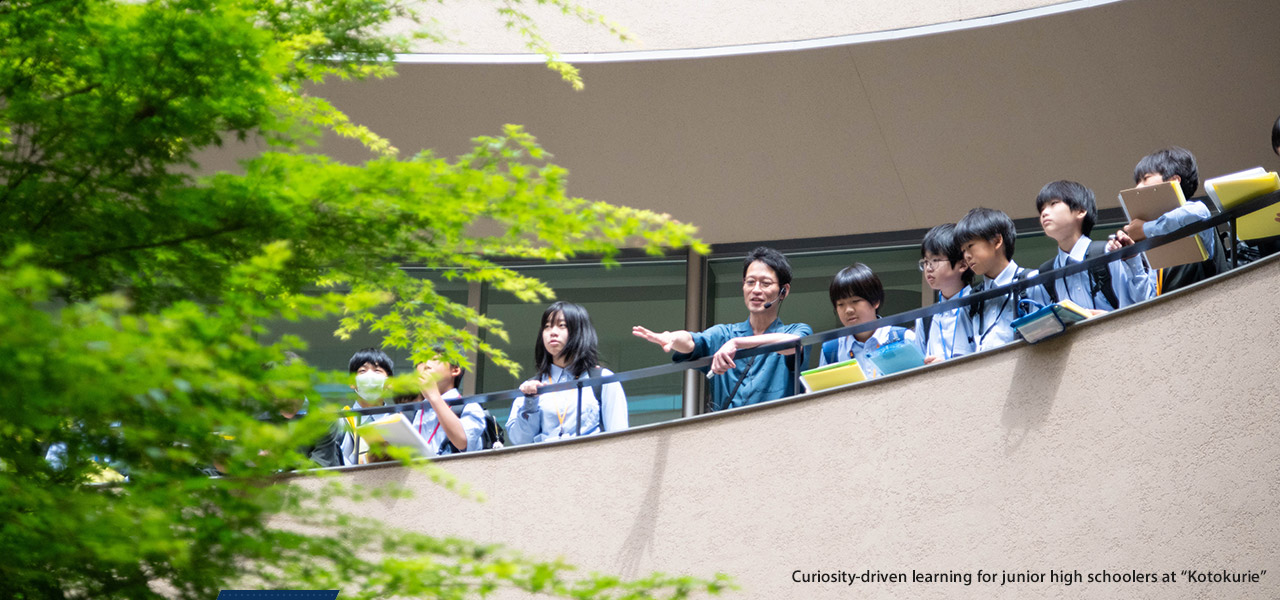
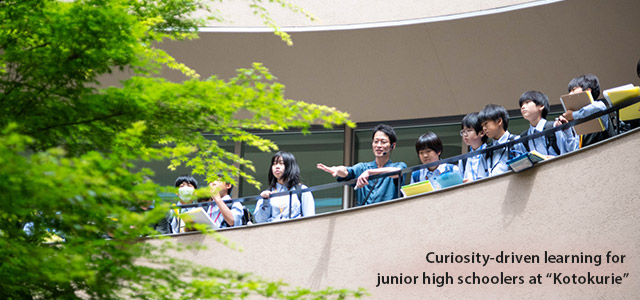

Age gracefully into a well-loved building
It’s May 2025, and Ohno is at Kotokurie in Nara. This is the day that first-year Nara University of Education Junior High School students are there to take part in curiosity-driven learning session. After listening to a talk by a Daiwa House Industry employee, the students break off into groups to summarize ideas, which they then present. The theme is “the world’s only sustainable school.”
Ohno was there to give a presentation titled “What we can learn from Kotokurie about co-creation spaces.” He gave the students a tour of the building to tell them about spatial concepts, design intentions, and innovations to make the building environmentally friendly.
Take the courtyard next to the dining room, the “Kaze no Patio (Wind Patio)”: “The dining room is limited in size, but if you open these large glass doors, the courtyard becomes part of the room and can be used for the same function. This is how we make it possible to extend a limited space by erasing the boundary between inside and outside.”
The students diligently take notes, and in later group work, they do their best to tell classmates who attended different presentations about what they have learned from Ohno. “It's amazing how there’s nothing superfluous in the building, how even the lighting follows the movement of people,” said one. “The world emits so much CO₂, but Kotokurie’s builders were thinking about the future, and that’s the best part,” enthused another.
The vice-principal was enamored delighted as well: “When they enter creative spaces like Kotokurie’s, children’s facial expressions change. The experience of hearing from the designer himself is also one that resonates deeply.”
As he watched the students’ final presentation, Ohno felt something warm welling up inside. “I was deeply moved by how imaginatively the children used the space today—far beyond anything I had in mind.”
The building is “growing up” to be loved as if it were alive. Ohno sees buildings as personalities that have a lifetime. And like people, they gain character as they age; so he ponders their design in terms of how they will age, designing them so they will do it gracefully. “A building may be at its most beautiful upon completion, when it’s brand new; but that’s also when it’s in its most-artificial state. Four years on, Kotokurie is much more beautiful now than it was then.”
Looking back on his career so far, Ohno humbly says, “I don't have the strong beliefs or sense of self that architects have.” But precisely because architects’ visions have no tangible form yet, he can mold them into something: He sees his job as catching whatever ball the architect pitches him, and returning it as suggestions and alternatives for achieving what the architect wants to do.
Just by being himself, over his career Ohno has embodied the attributes of water as described in the Mizu Gokun, a set of five lessons water can teach us about life that Daiwa House Industry’s founder always cherished. Though it usually flows quietly along, when water encounters an obstacle, it fiercely doubles in vigor. Like the wide, deep ocean that accepts all waters flowing into it, Ohno takes all opinions on board. And he adapts to situations while remaining true to himself, as does water when it transforms into steam, evaporates into clouds, turns into rain, freezes into snow, turns into haze—all while remaining the same H₂O.
Ohno, is his role as an architectural engineer, will no doubt continue to be like flowing water that carves out of its surroundings new geoforms wherever it flows. He and those of shared dedication who follow his example, are sure to form a great river that carries Daiwa House Industry into a sea greater than any it’s ever experienced before.

Supporting learning through cooperation with Kotokurie’s staff
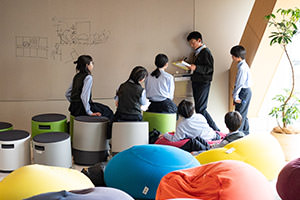
Get the most out of Kotokurie’s spaces
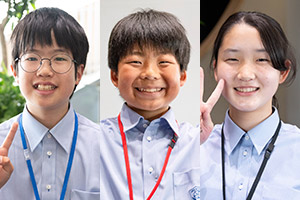
Tomorrow’s creators of tomorrow’s values
*Stated information is as of June 2025.
-
 "Housing Sales, Sharing in the Joys of Life"
"Housing Sales, Sharing in the Joys of Life"
-
 "Bringing architecture to life"
"Bringing architecture to life"
-
 "A resort hotel that fosters connections"
"A resort hotel that fosters connections"
-
 "A Free Hand to Design a New World of Luxury Houses"
"A Free Hand to Design a New World of Luxury Houses"
-
 "The next mission in construction business"
"The next mission in construction business"
-
 "An Athlete’s Flying Start to His Second Life"
"An Athlete’s Flying Start to His Second Life"
-
 "Tackling the Challenges of Carbon Neutrality"
"Tackling the Challenges of Carbon Neutrality"
-
 "Building Close Relationships with Our Customers"
"Building Close Relationships with Our Customers"
-
 "Transforming the Construction Sector with DX"
"Transforming the Construction Sector with DX"
-
 "Bringing Ever-More Joy to Travel in Japan"
"Bringing Ever-More Joy to Travel in Japan"
-
 "Regeneration" Arises from New Construction
"Regeneration" Arises from New Construction
-
 "An Enduring Spirit of Hospitality"
"An Enduring Spirit of Hospitality"
-
 "Collaborating with 16 creators invited from around the world"
"Collaborating with 16 creators invited from around the world"
-
 "Passing Down Hometown to Future Generations with Renewable Energy"
"Passing Down Hometown to Future Generations with Renewable Energy"
-
 "The twenty-first century will be wind, solar, and hydro"
"The twenty-first century will be wind, solar, and hydro"
-
 "Be a Pioneer in the Design Revolution"
"Be a Pioneer in the Design Revolution"
-
 "Building better places to live through partnership between the public and private sectors"
"Building better places to live through partnership between the public and private sectors"
-
 "Supporting the foundations of the nation"
"Supporting the foundations of the nation"
-
 "Continuing to work the rest of life"
"Continuing to work the rest of life"
-
 "Doing our best to support post-disaster reconstruction"
"Doing our best to support post-disaster reconstruction"
-
 "Defying common wisdom in housing construction"
"Defying common wisdom in housing construction"
-
 "Develop the American market!"
"Develop the American market!"
-
 "Exporting Japanese industrial parks"
"Exporting Japanese industrial parks"
-
 "Industrializing agriculture"
"Industrializing agriculture"

