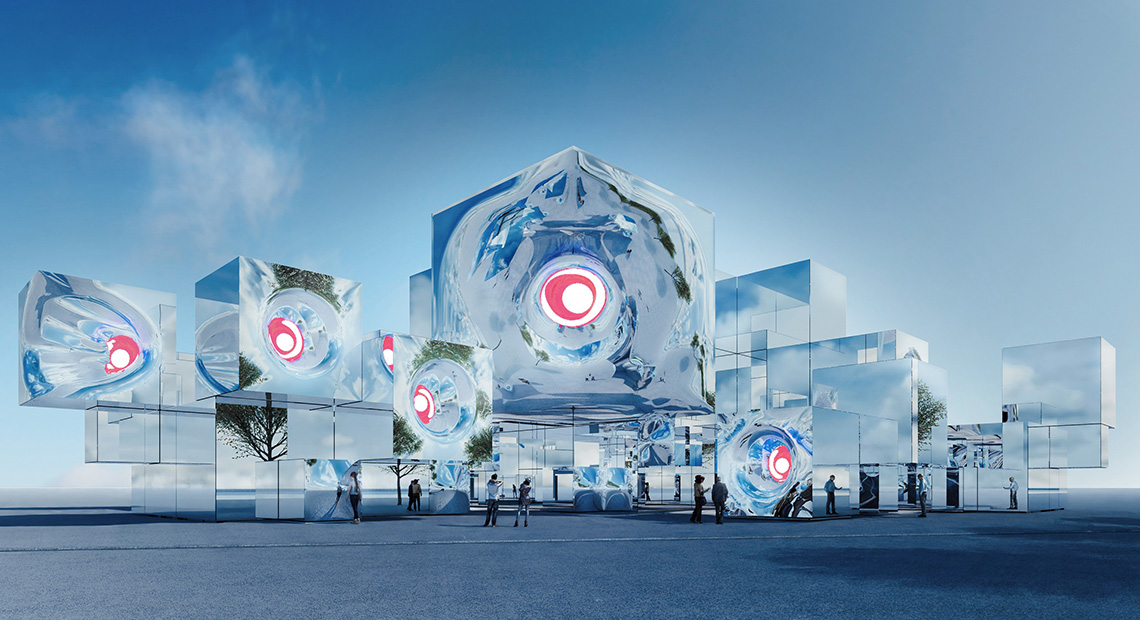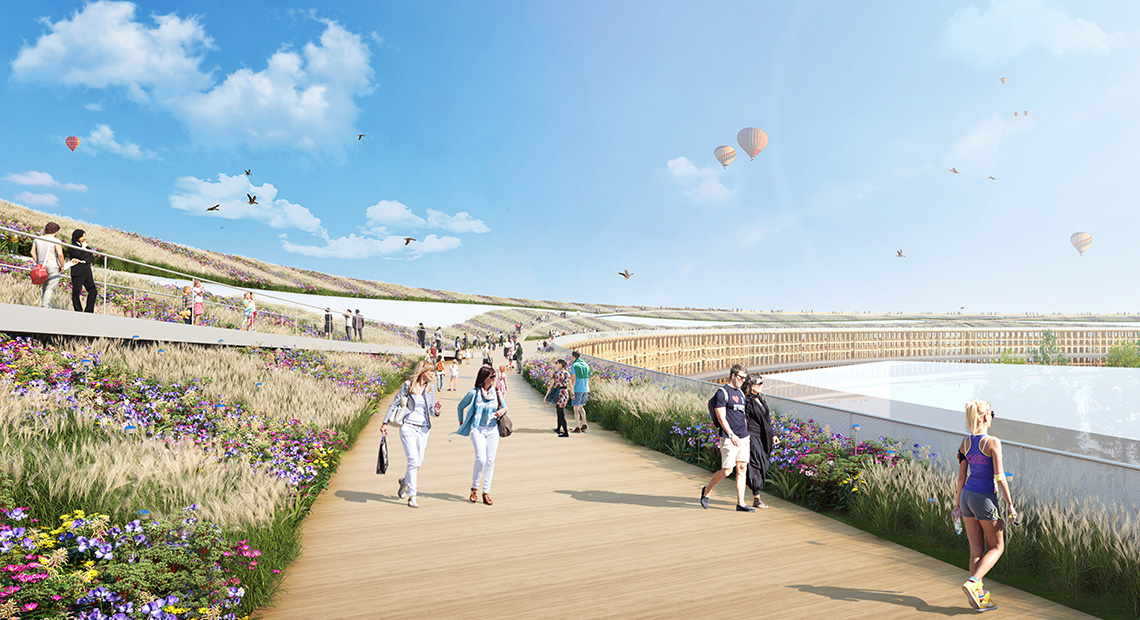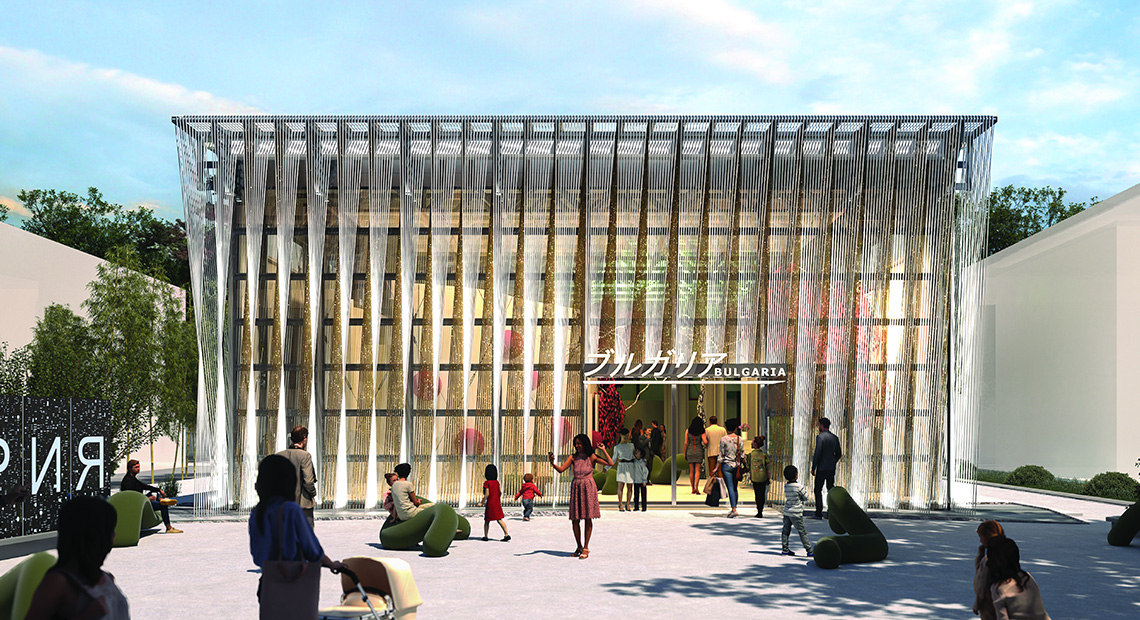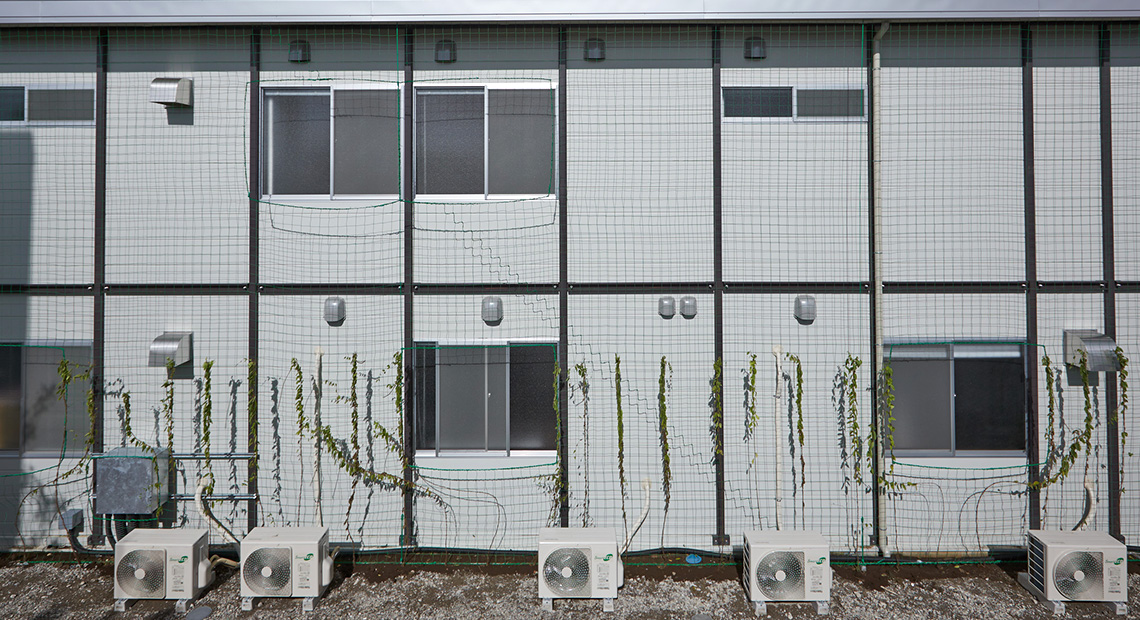Sponsor: Japan Association for the
2025 World Exposition


Opens
in
00days
Expo 2025 Osaka, Kansai, Japan (the Expo) marks the second time in 55 years for the Expo to be held* in Kansai, and the third time in Japan after an interval of 20 years.
As “a Group that co-creates value for individuals, communities, and people’s lifestyles,” we will contribute to the success of the Expo, which brings together wisdom from around the world to address global issues.
*Only registered expositions; excluding certified expositions.
Here we introduce the construction of pavilions, in which we were engaged, as well as other projects we were tasked to perform.
The building’s coating, a silver-colored Voronoi structure*, is designed to transform its appearance depending on the weather and time of day, thereby expressing the potential of energy for the future. We also present a future society from the unique perspective of the electric power industry, which underpins the foundations of society.
*A Voronoi diagram, or structure, is a geometric partitioning of a plane or space with dispersed multiple points into regions based on the perpendicular bisectors of the line segments connecting the points in close proximity to each other.
Dome B is the world’s first building using CFRP* for its main structure. It will deepen an understanding of the oceans and globally promote the prevention of plastic marine pollution, the sustainable development of marine industries, and an understanding of ocean climate change.
*CFRP is a plastic that reinforces and strengthens carbon fiber

©2024 Yoichi Ochiai / Design: NOIZ / Sustainable Pavilion 2025 Inc. All Rights Reserved.
This theme expresses the brilliance of life by mirroring our new form, which is that of a digital human, while reflecting and distorting the images of visitors and their surroundings. This is done through the architectural design (mirror) that elicits unimagined scenes.
The motif of “life” is embodied in a jellyfish that has since ancient times continued to live, dawdling and drifting enjoyably on the currents, repeating cycles and changes. The area surrounding Play Mountain and Tree of Creation brims with the creativity and energy inherent in all people and all things, providing a place where everyone will feel the urge to play.
The former site of Osaka Marubiru, a familiar landmark in Osaka, is to be offered as a shuttle bus depot and waiting area during the exhibition period, and also includes a constructed meeting spot space. It supports safe and comfortable transportation for visitors from all over the world.
A bus stop for buses inside and outside the venue, which will be used by many visitors, will be constructed and used as a place to disseminate information to promote carbon neutrality. Through the use of visual equipment and other means, we aim to realize the “EXPO 2025 Green Vision” by presenting information that evokes a future society, chiefly with regard to energy, while attracting a wide range of visitors.

Plantings on the “Ring Skywalk” on the rooftop of the “Grand Ring,” the symbol of the venue. Flowers bloom in each time of year, creating colors of the changing seasons.

A short construction period and low cost are realized by using prefabricated products with components that are factory-manufactured. This also contributes to reduced environmental burden.

In addition to undertaking air conditioning equipment rentals and ventilation installation work for venue facilities constructed by Group companies, we also provide equipment and air conditioning rentals to the field offices of various general contractors.